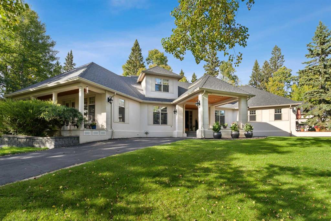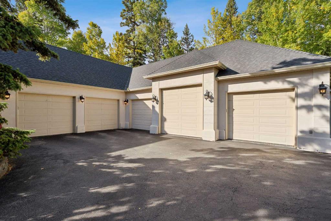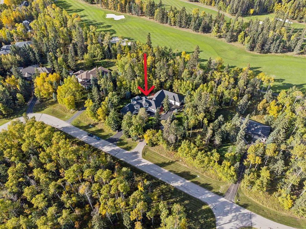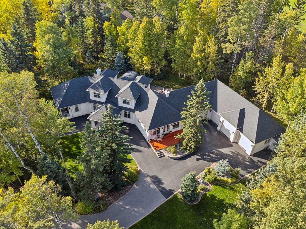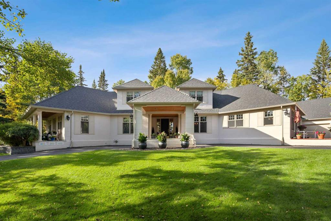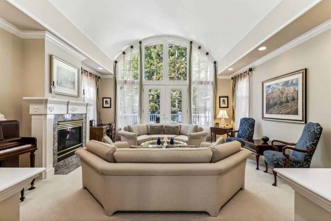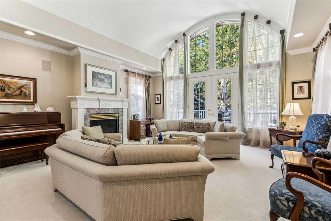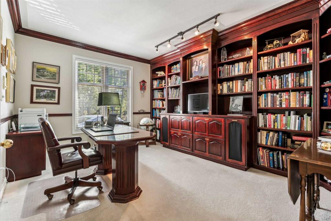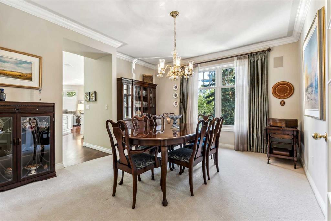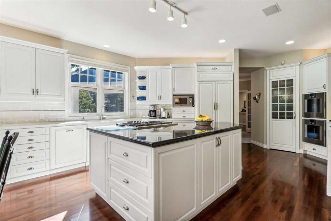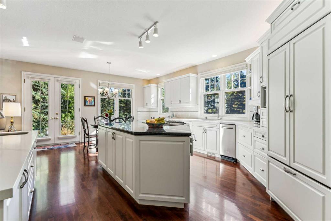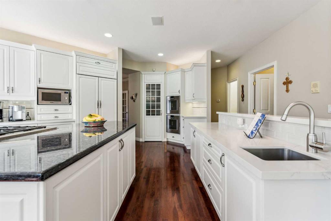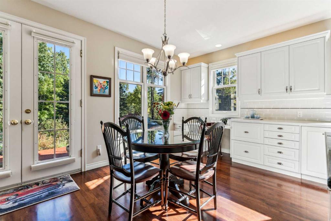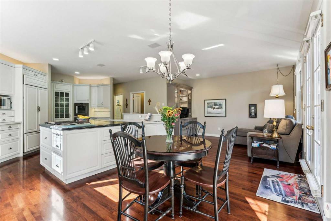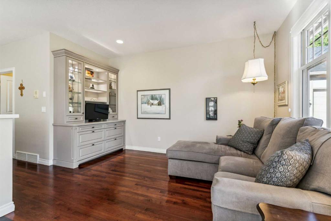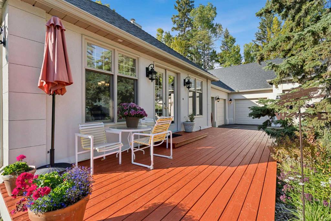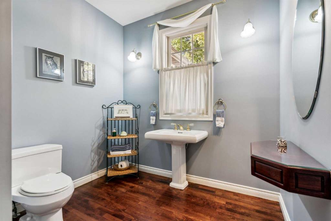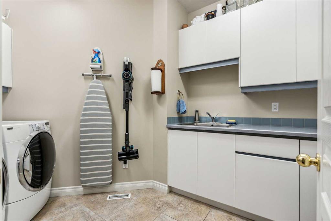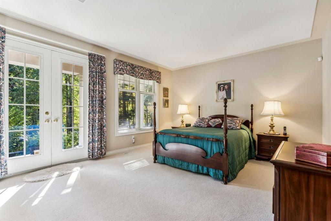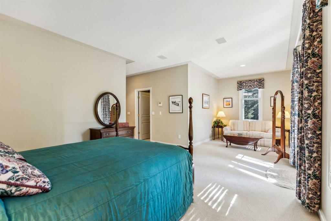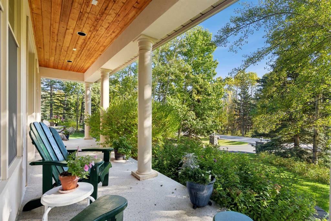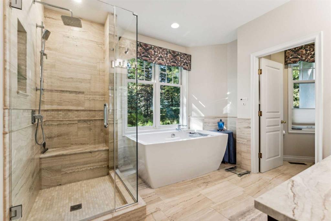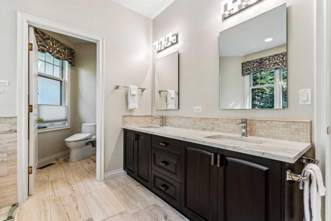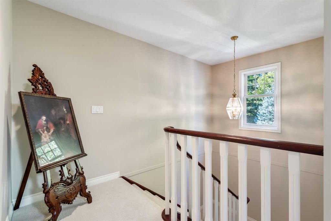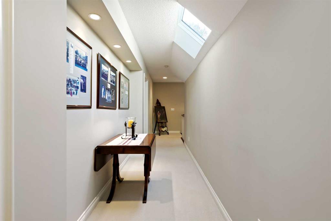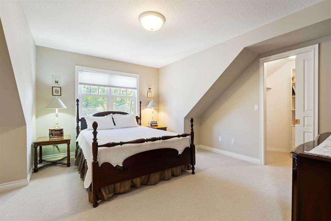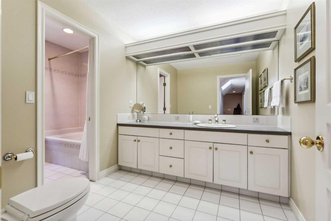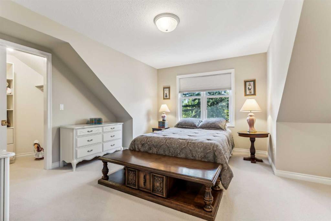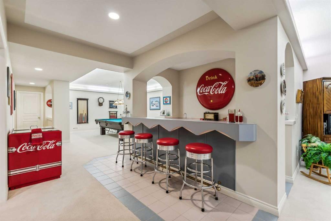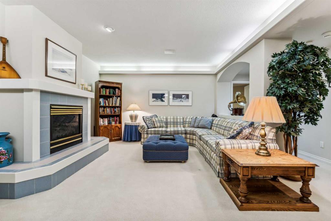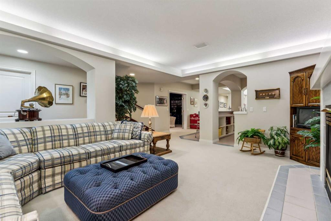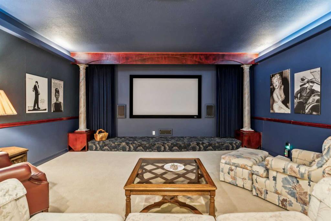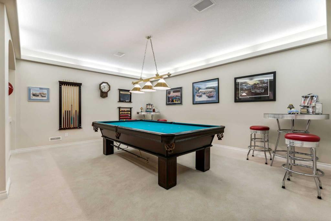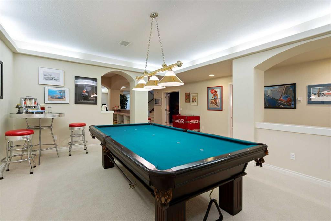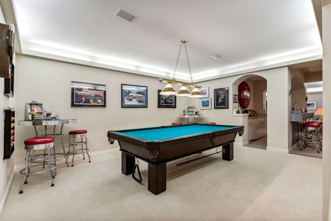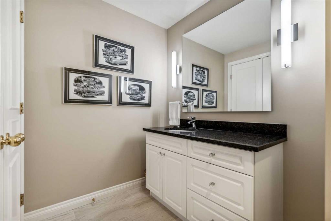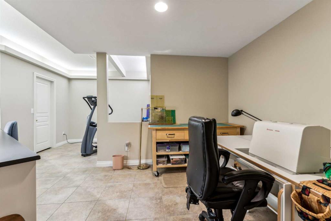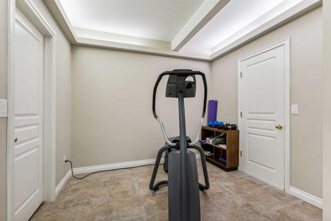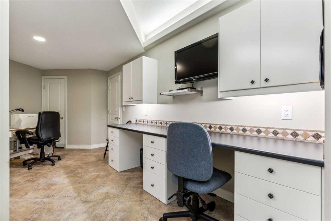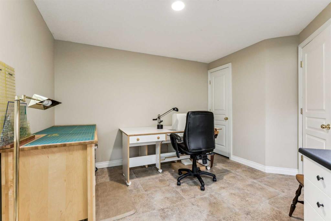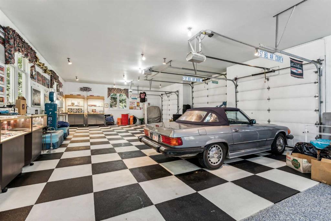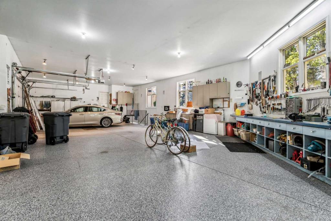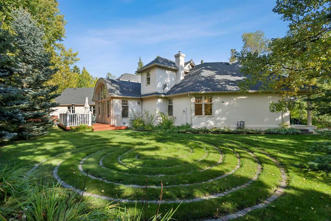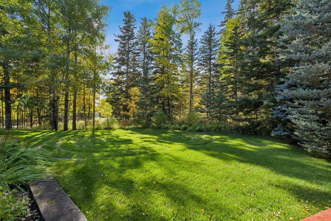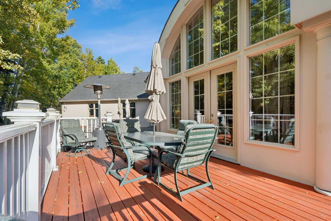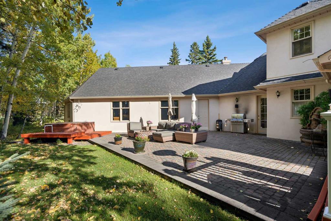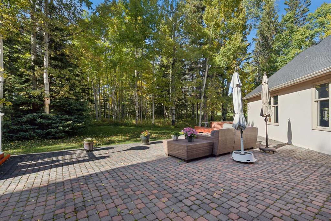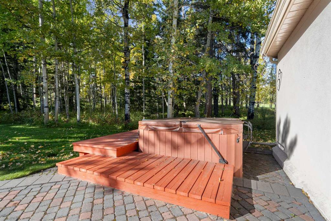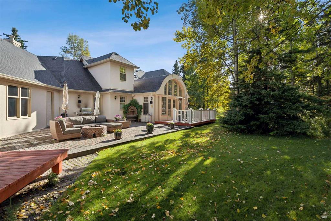

107 Sunrise Way
Priddis Greens
Update on 2023-07-04 10:05:04 AM
$1,359,000
3
BEDROOMS
2 + 2
BATHROOMS
3509
SQUARE FEET
1993
YEAR BUILT
Welcome to this impeccably kept, custom built executive home located in the idyllic, community of Priddis Greens & situated on a wonderfully landscaped 1.06 acre treed lot backing on the prestigious Priddis Greens golf course. This home is fully developed with the convenient, primary bedroom being on the main floor. This spacious bedroom has a sitting area & a garden door accessing a west facing, private deck. The luxurious, updated in 2018, 5 piece ensuite bath(travertine tile) contains a soaker, jet tub & separate shower & water closet. The generous walk-in closet has built-in shelving & drawers. Entering this beautiful home you are invited into a gracious central foyer with cherry hardwood floors & an exceptional view through to the grand, formal living room with its view of the tranquil outdoor setting. which can be accessed by a garden door to deck. The LR has a gas fireplace & plenty of room to entertain inside to out. To one side of the foyer is the formal dining room with French door & on the opposite side is the impressive office/library having wall to wall shelving (built-in speakers & file cabinets). Off the dining room is a huge chef's kitchen flooded with natural light & boasting cherry hardwood floors, sub zero fridge, 2 built-in ovens, warming oven, Thermador gas cooktop, trash compactor, walk-in pantry, center island & separate baking counter with sink, granite & quartz countertops, under cabinet lighting & convenient built-in desk. The breakfast nook opens to a wonderful deck perfect for your morning coffee watching the birds & the deer. Adjacent to the kitchen is a cozy sitting area with built-in cabinets. Down the hall from the kitchen is access to the garage & hall closet. As well this hall leads to the back patio, 2 piece powder room & separate laundry room with sink & cabinetry. The upper floor consists of 2 large bedrooms with walk-in closets & 4 piece bath with tile floors. The lower level has in floor heating & provides a perfect space for family enjoyment or entertaining guests providing a comfortable seating area with gas fireplace, pool table/games room(pool table & equipment included) & wet bar with fridge & cabinetry-as well, an impressive media/theater room(projector & screen included). There is a 2 piece powder room, hobby/sewing room with built-in counters & cabinets, cedar closet, wine room plus huge utility room including storage, with a convenient access to the "Dream 5 car garage" with workshop area which features sink, laundry area & in-floor heat! The outdoor space is as phenomenal as the indoors & is a place to enjoy throughout the seasons with the 6 person hot tub, gas firepit & relaxing areas galore. There are gas hookups for BBque on the back patio as well as kitchen deck. There is a an underground sprinkler system supplied with nonpotable water by the Priddis Greens Co-op. Irrigation is present at back patio for hanging planters. The Co-op provides mowing of ditches & clearing of snow from main roads & garbage pickup.
| COMMUNITY | Priddis Greens |
| TYPE | Residential |
| STYLE | OHALF, ACRE |
| YEAR BUILT | 1993 |
| SQUARE FOOTAGE | 3509.1 |
| BEDROOMS | 3 |
| BATHROOMS | 4 |
| BASEMENT | Finished, Full Basement |
| FEATURES |
| GARAGE | Yes |
| PARKING | Quad or MoreAttached |
| ROOF | Asphalt |
| LOT SQFT | 4290 |
| ROOMS | DIMENSIONS (m) | LEVEL |
|---|---|---|
| Master Bedroom | 7.59 x 4.09 | Main |
| Second Bedroom | 5.28 x 4.32 | |
| Third Bedroom | 5.28 x 4.32 | |
| Dining Room | 4.62 x 4.24 | Main |
| Family Room | 5.59 x 4.32 | Lower |
| Kitchen | ||
| Living Room | 5.61 x 5.46 | Main |
INTERIOR
None, In Floor, Fireplace(s), Forced Air, Gas
EXTERIOR
Cul-De-Sac, Landscaped, Lawn, Many Trees, On Golf Course, Private, Treed, Underground Sprinklers
Broker
Royal LePage Benchmark
Agent

